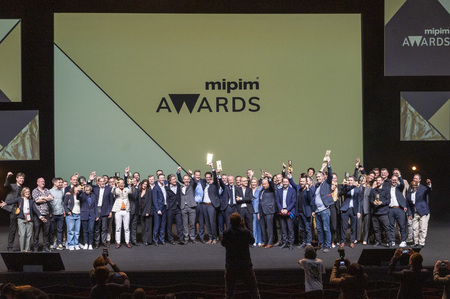WELCOME TO MIPIM AWARDS 2026
Created in 1991, the MIPIM Awards celebrates the industry's most useful, sustainable and visionary projects.
From exemplary buildings in real estate's chief asset classes, to mixed-use and urban regeneration schemes that rewrite the rule book, the winners of the MIPIM Awards will all have one thing in common: a holistic commitment to sustainability.
The jury focus on projects that seek to enhance the built environment’s prospects, in line with ESG goals. From a consideration of construction and operational carbon, to climate and life cycle concerns, prizes will go chiefly to projects that best serve their end-users and wider communities while making a contribution to the economy.
Can real estate make the world a better place? Inspire your peers and get inspired.
THE MIPIM AWARDS 2026: KEY CRITERIA
1. Overall sustainability
2. Integration of the project in its environment and community
3. Quality of the user experience
4. Economic contribution
5. Originality of the concept
6. Architectural qualities
If you have any question, please check our FAQ or contact the team mipim.awards@rxglobal.com
MIPIM AWARDS GLOBAL SPONSOR

WHY YOU SHOULD PARTICIPATE?
10 CATEGORIES
Whatever your project, completed or yet to be built, there is a MIPIM Awards category that is right for you!
A JURY OF EXPERTS
The jury, composed of high-profile real estate experts and chaired by Véronique BEDAGUE Chief Executive Officer & Chief Investment Officer of Nexity, will review all the entries and select three winners in each category.







